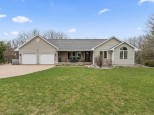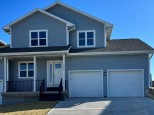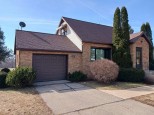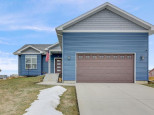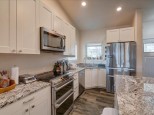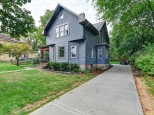WI > Dane > Mount Horeb > 901 Brookview Trail
Property Description for 901 Brookview Trail, Mount Horeb, WI 53572
New Construction! Beautiful, affordable, open floor plann house in highly-desired Brookstone Ridge! Lot features a babbling brook in the back! House has a full exposure in the rear, with the possibility of finishing off an additional 1,000 sq.ft. in basement (future bath stubbed in). 9' tall ceilings in the basement! House features 3 beds, 2 baths, huge master bedroom walk-in closet. 12'x12' Deck in rear with steps down to grade. Small Punch list items yet to be completed.
- Finished Square Feet: 1,492
- Finished Above Ground Square Feet: 1,492
- Waterfront: Stream/Creek
- Building Type: 1 story, Under construction
- Subdivision: Brookstone Ridge
- County: Dane
- Lot Acres: 0.24
- Elementary School: Mount Horeb
- Middle School: Mount Horeb
- High School: Mount Horeb
- Property Type: Single Family
- Estimated Age: 2023
- Garage: 2 car, Attached
- Basement: 8 ft. + Ceiling, Full, Full Size Windows/Exposed, Poured Concrete Foundation, Stubbed for Bathroom, Sump Pump, Walkout
- Style: Ranch
- MLS #: 1961879
- Taxes: $1,462
- Master Bedroom: 15x14
- Bedroom #2: 11x10
- Bedroom #3: 11x11
- Kitchen: 12x12
- Living/Grt Rm: 12x18
- Laundry: 10x10
- Dining Area: 15x9




























